
Projects
-

Extension and Modernising Existing Home - Parkstone Poole
A large extension providing a garage and accommodation / annex above along with complete strip out and modernisation of the existing ground floor.
-
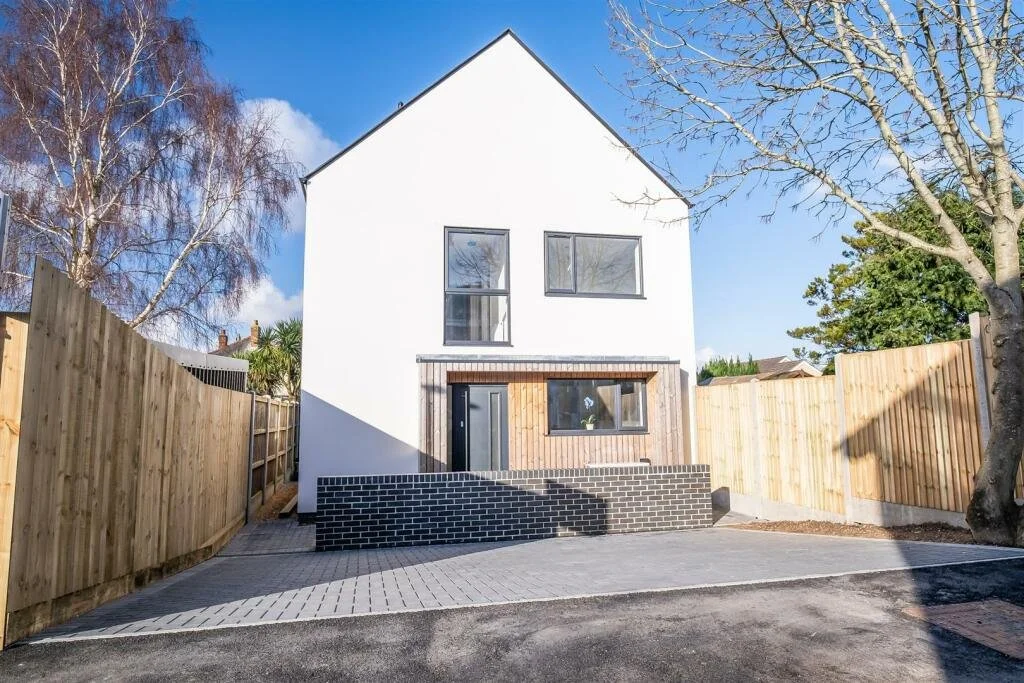
4 Bedroom New Build - Poole
New build 4 bedroom with master ensuite over three floors. the property is finished to the highest specification with underfloor heating, air source heat pump and many more
-

Bournemouth - Two Storey Extension
A two storey extension providing open plan kitchen-living space along with a fourth bedroom and ensuite.
-
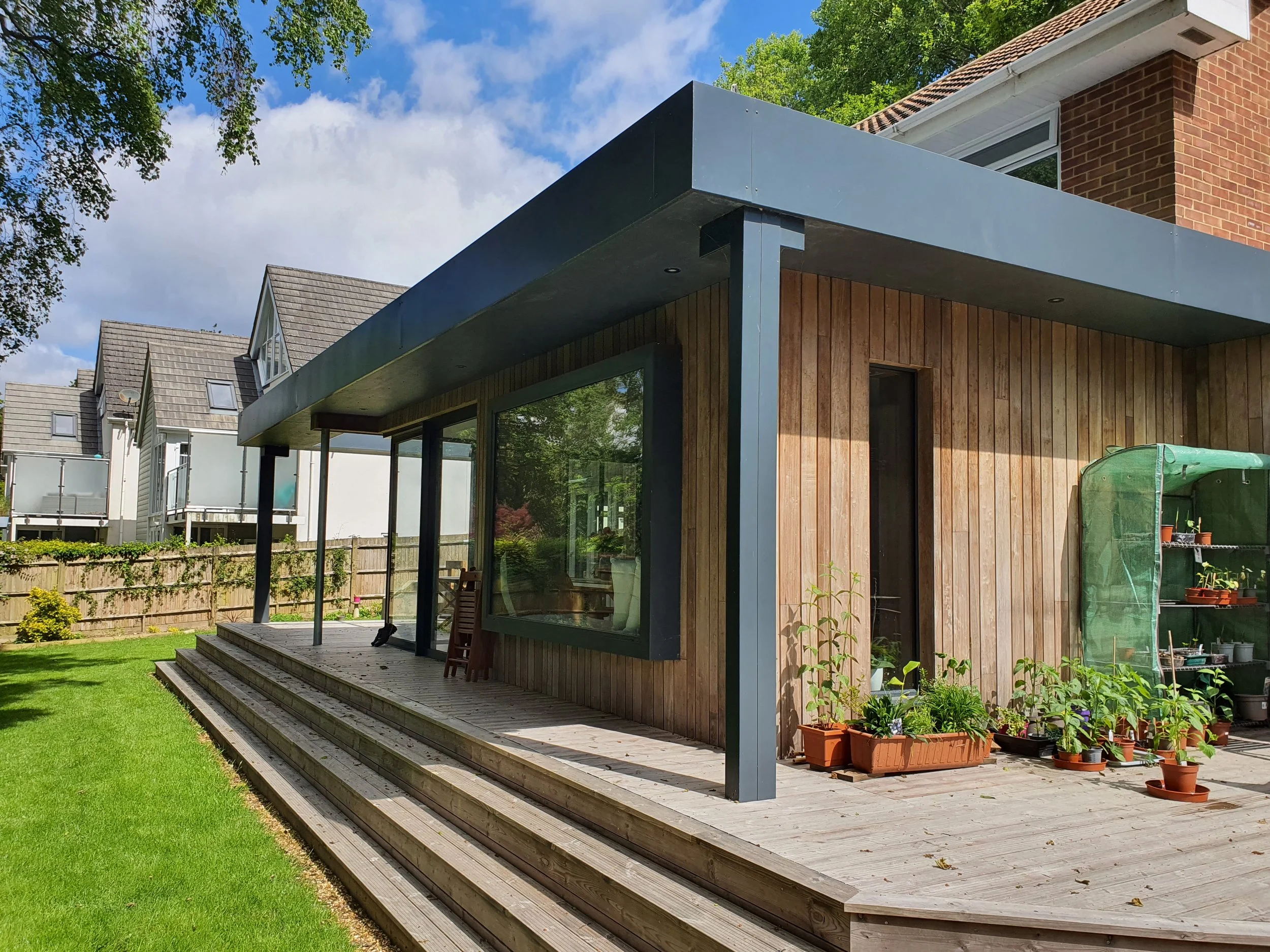
Parkstone - Extension
Large extension including upgrading the property specification with underfloor heating and a modern kitchen. We completed a similar project on the neighbouring property.
-

Iford, Christchurch
A contemporary single storey extension with remodelling and upgrading green characteristics. A new air source heat pump matched with insulated under floor heating throughout the ground floor has increased efficiency and comfort.
-
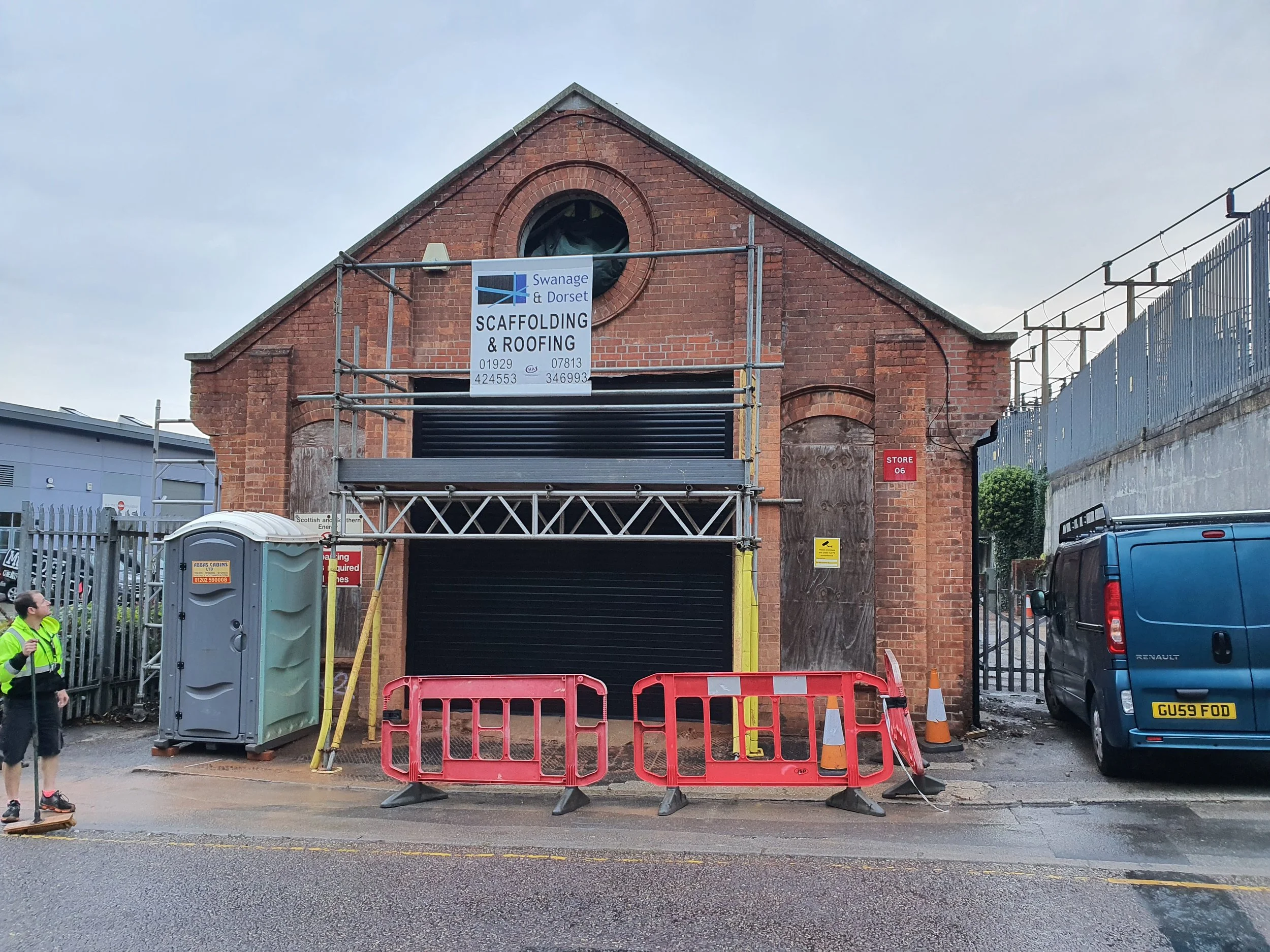
Commercial - Renovation and Alterations, Poole
Renovation and alterations to a commercial property including installation of a new loading access door, repairs to brickwork and drainage, new rainwater goods.
-
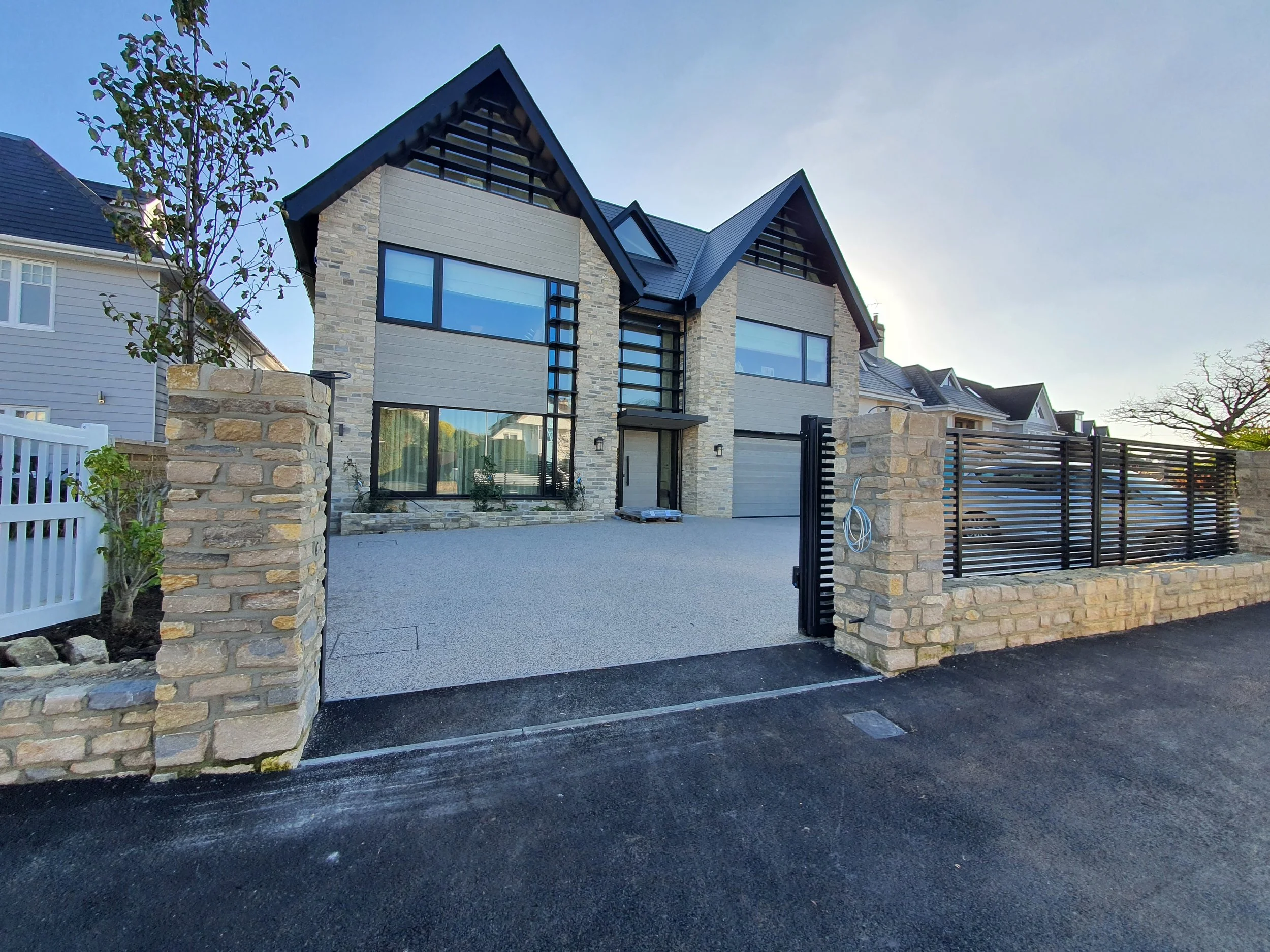
Lilliput, Poole
A traditionally styled new build dwelling on a fantastic water frontage site. The high specification includes; air source heating/cooling, swimming pool, rainwater harvesting, boat house and slipway.
-
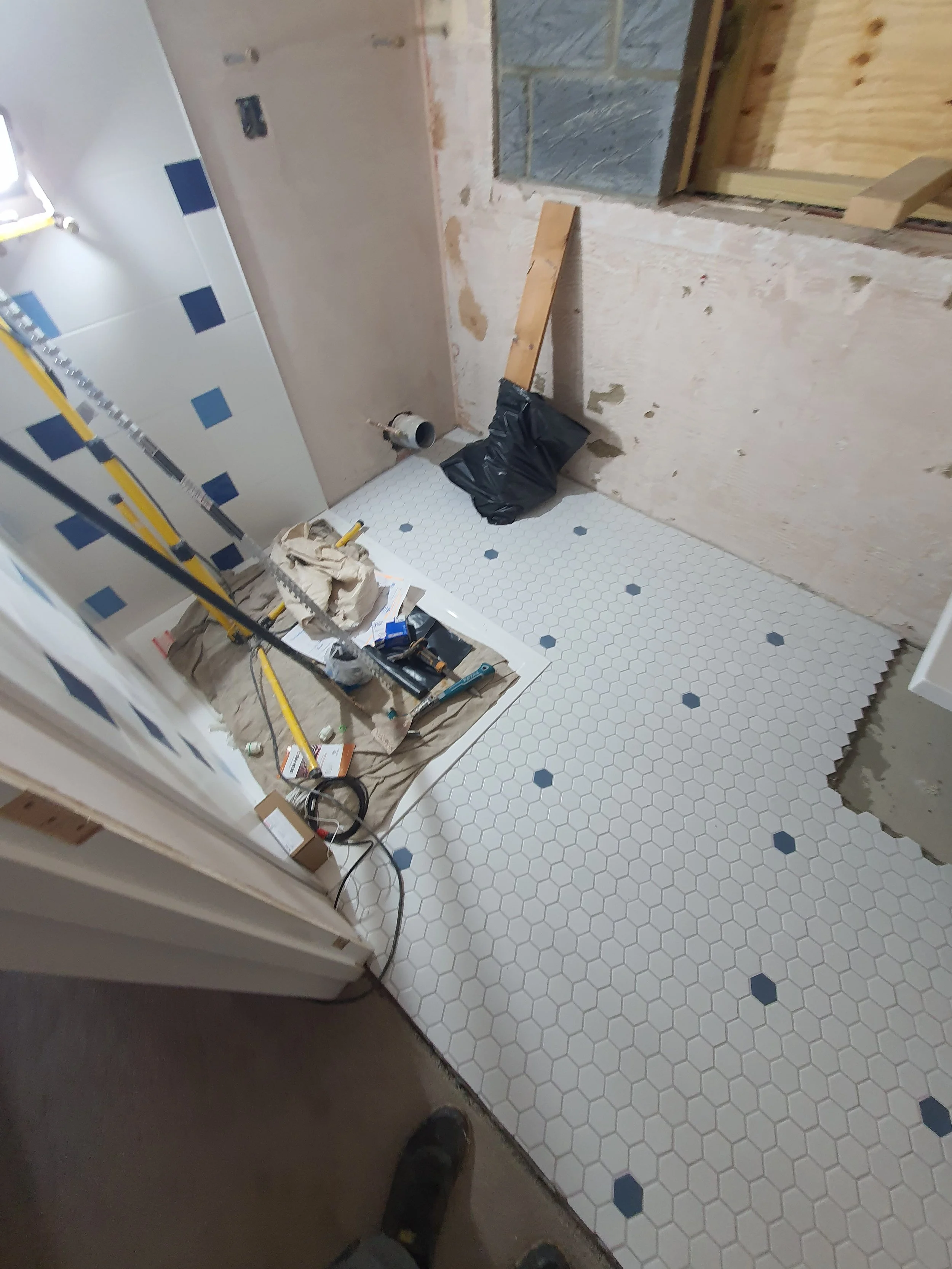
New Family Shower Room and Ensuite - Poole
Complete removal and reconfiguration of an ensuite and family bathroom. Works included reconfiguration of rooms including associated pipework, tiling, new window, underfloor heating, a complete strip back to bare shell and renewal.
-
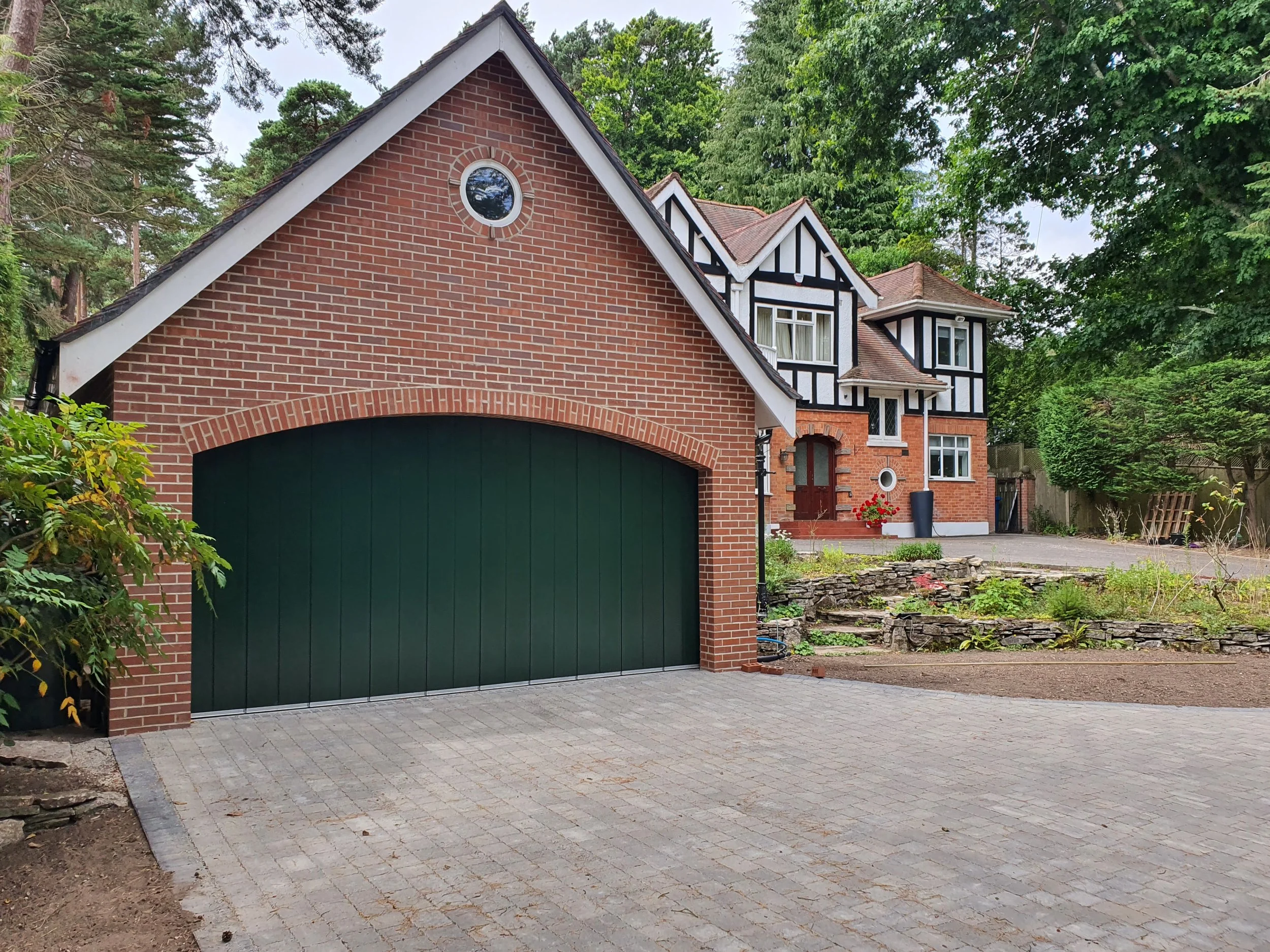
Branksome Park
Delivery of a high quality double garage, new entrance and first floor storage in Branksome Park.
-

Lilliput, Poole
Working with our partners Baron + Baron Architects we demolished and existing dwelling and replaced it with a well-designed modern, 5-bedroom family home.
-

Wyvern House, Broom Road (Commercial)
Sherwood Estates acted as a management contractor for our client, Wyvern Cargo, to deliver a new storage facility and integrated office accommodation for their expanding operations. Our remit was not just limited to delivering the building, our Managing Director, Howard Baron, also assisted them with sourcing the land and selling their previous site. Howard, was also instrumental in Wyvern Cargo securing a contract with the NHS to provide them with secure storage. Part of this involvement saw the modification of their storage facility to provide a mezzanine floor, which allowed for additional rentable floor area. This helped our client capitalise on an otherwise redundant space and generated an additional revenue stream for their business.
-

Lilliput, Poole
We were approached directly by the client prior to the design stage commencing and were able to offer input from a buildability and cost standpoint. The project was then procured through a negotiated tender and constructed on a completely transparent and open book, cost-plus basis. This was beneficial to the client as it provided them with flexibility to adapt the design and make changes throughout the construction phase without being penalised financially.
-

Faith Gardens
This was a speculative development that we completed over 6 phases. We worked closely with Footprint Architects, who provided us with creative and bespoke unit types for each of the phases. We are thoroughly delighted with the outcome and all of the units were sold quickly following completion. We are currently working on Phase 7 with our partners at Baron and Baron Architects, so please keep an eye out for progress updates on our news page.
-

Lower Parkstone, Poole
Sherwood Estates worked closely with the client to establish what they could achieve for their budget. This then led to a phased approach being adopted, with Phase 1 being recently completed. The design was prepared by David James Architects and Partners, who we have a long standing relationship with.
-

Branksome Park, Poole
Although a smaller project for Sherwood Estates, the team enjoyed working closely with the client to extend their family home. Construction access was challenging but we successfully managed to work around the constraints to deliver the project in a safe and secure manner. The client was delighted with their extension and the additional space it has afforded them as a family.
-

Parkstone, Poole
Aimed at the first time buyer market, this is a small scale speculative development that Sherwood Estates have constructing in conjunction with our partners, Baron + Baron Architects. Although small in scale, the house has been efficiently designed to include 3 bedrooms, 2 bathrooms and 1 ensuite for the Master Bedroom. The rooms upstairs feature vaulted ceilings with north facing rooflights to help create a light and spacious feeling. A large rooflight has also been installed over the stairs to help draw light into the centre of the house, which it has been successful in achieving.
